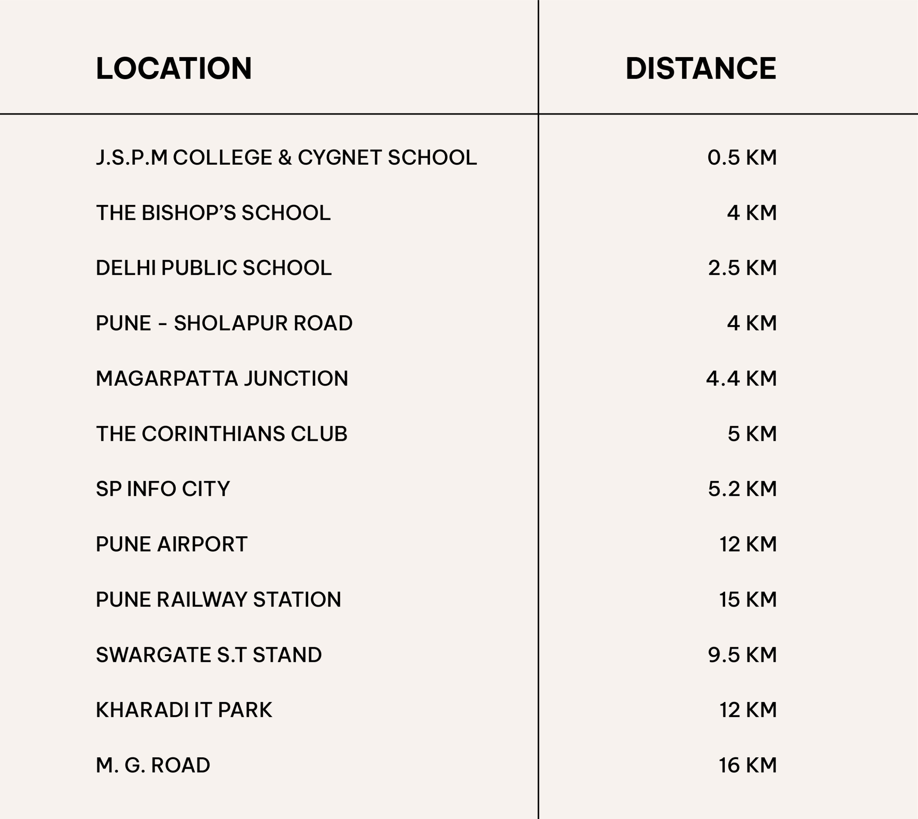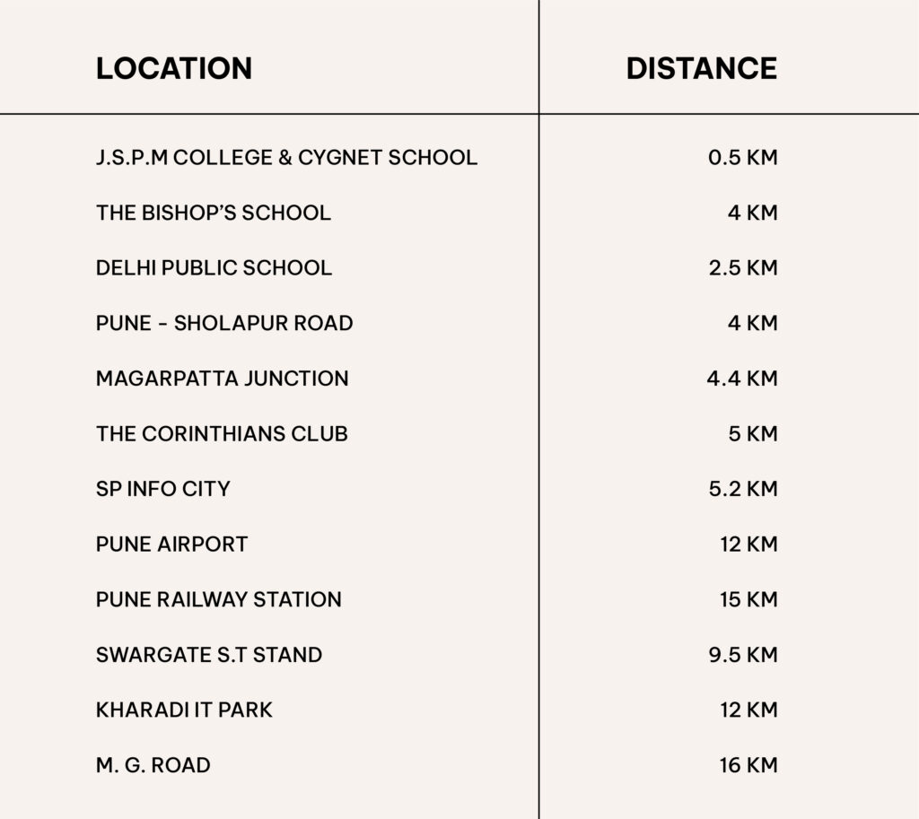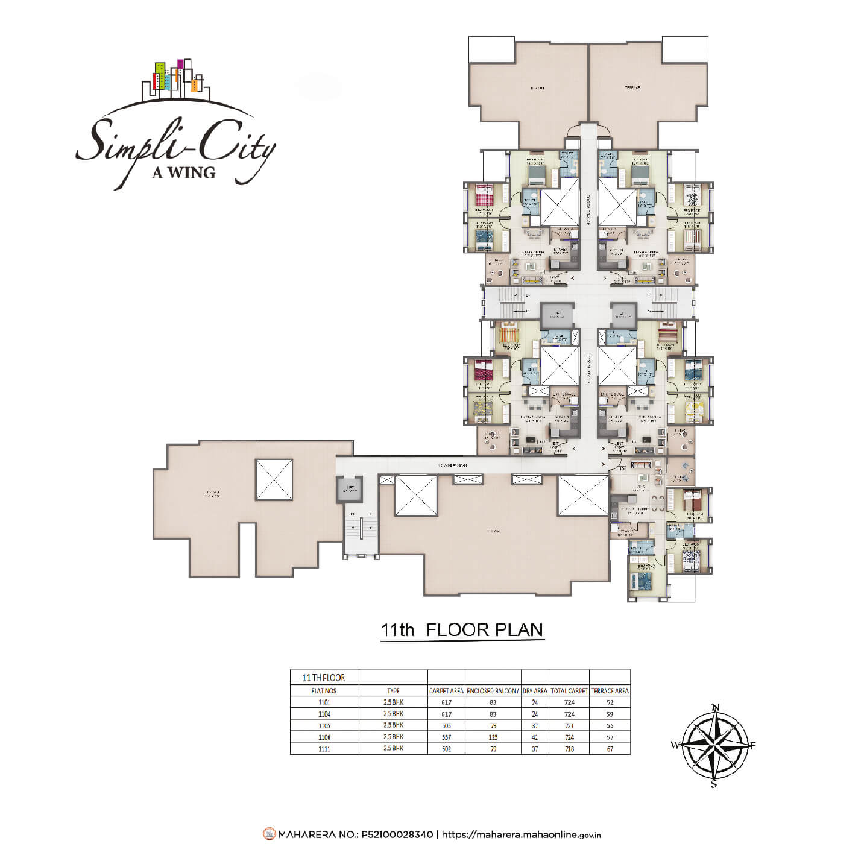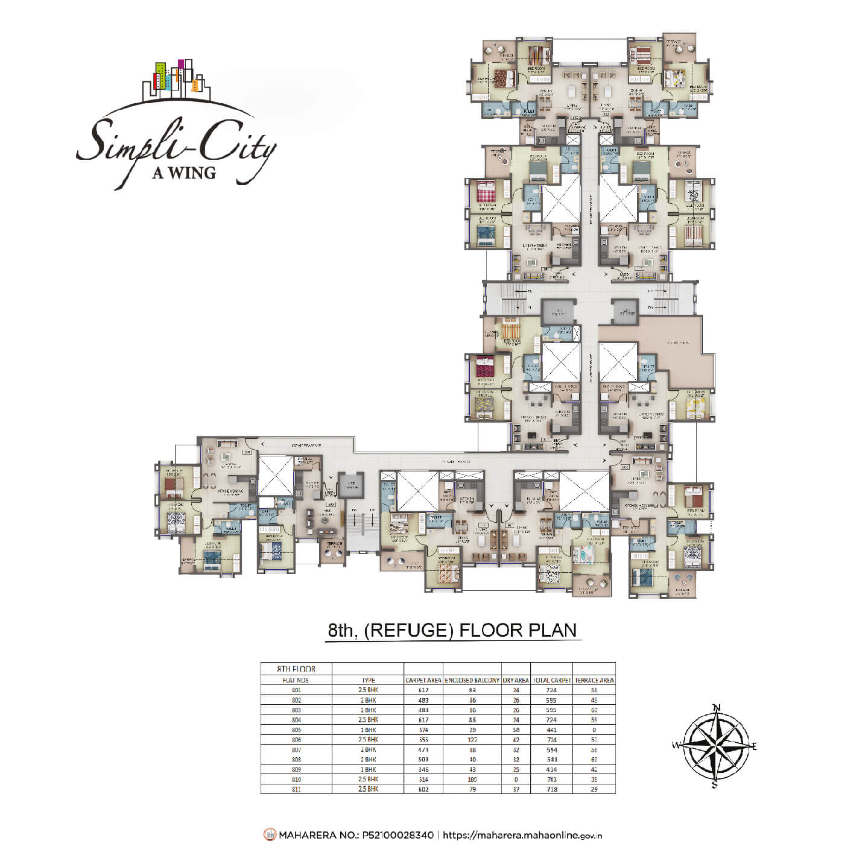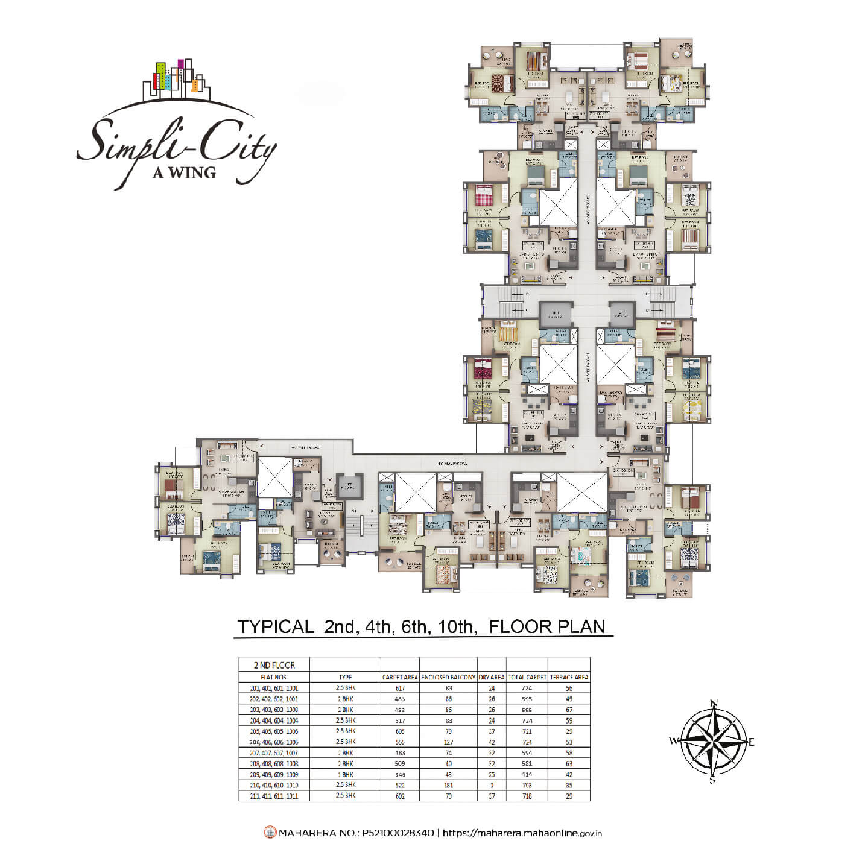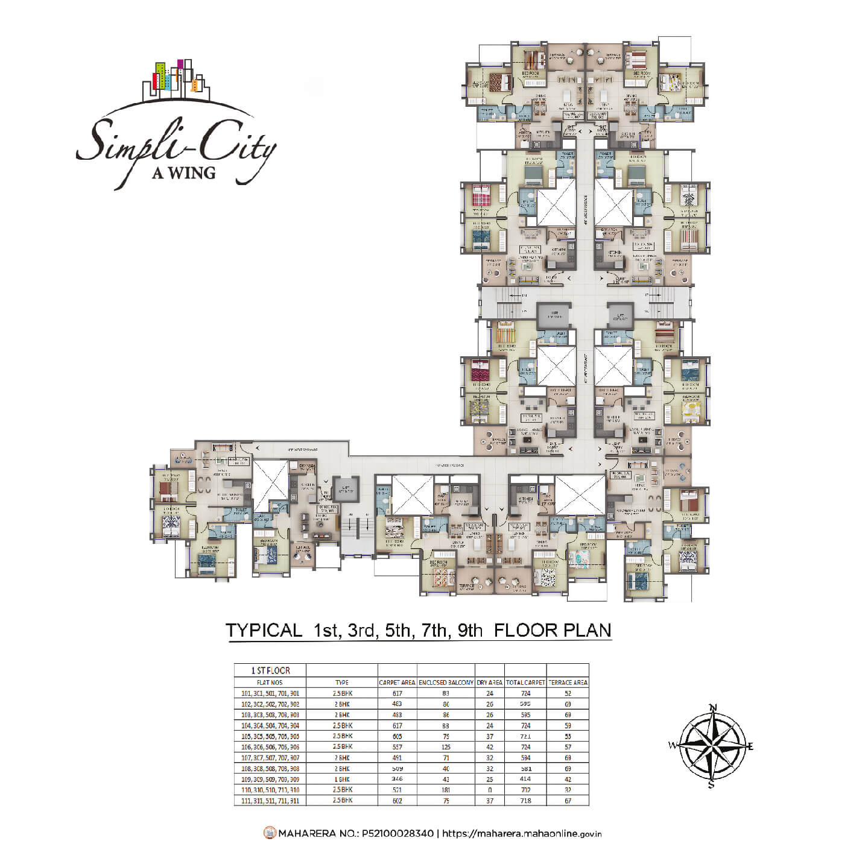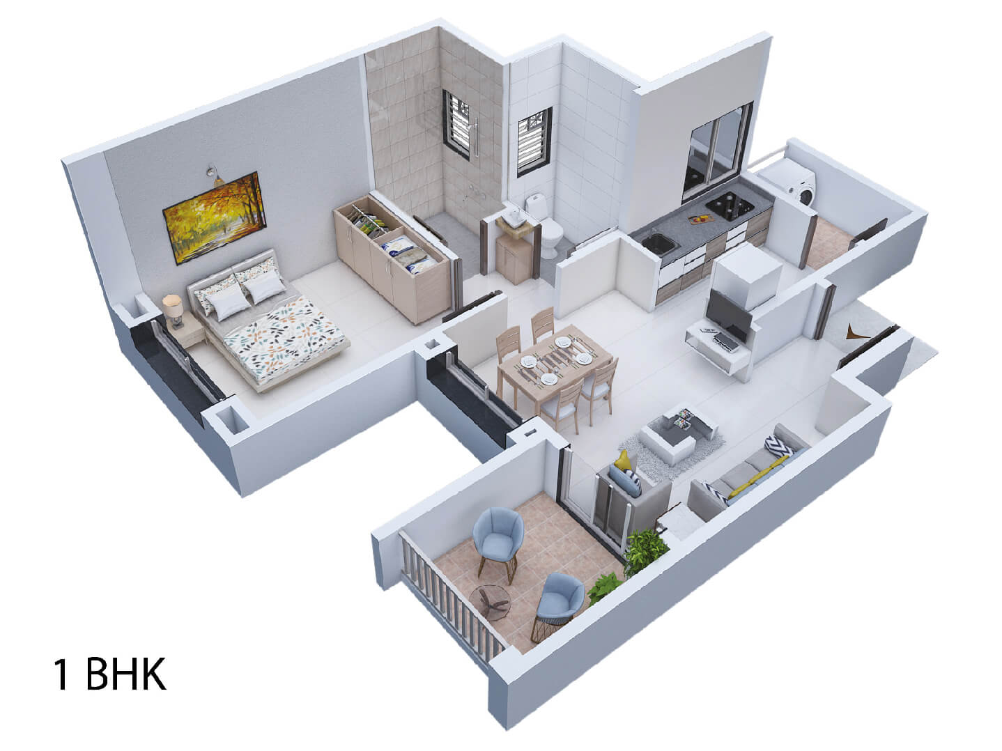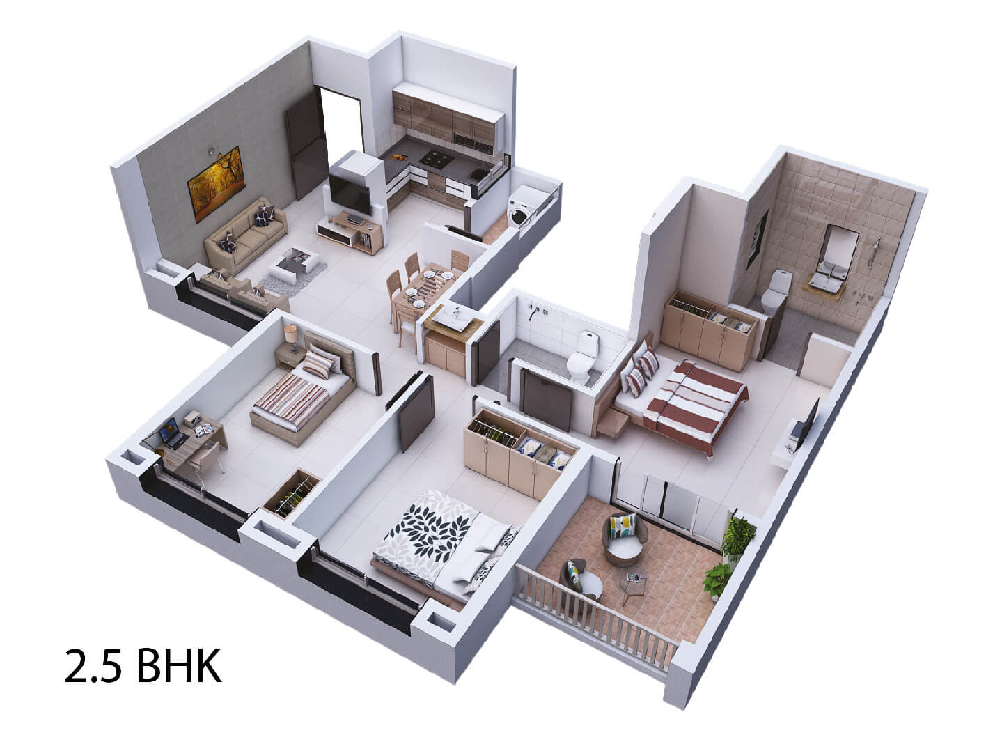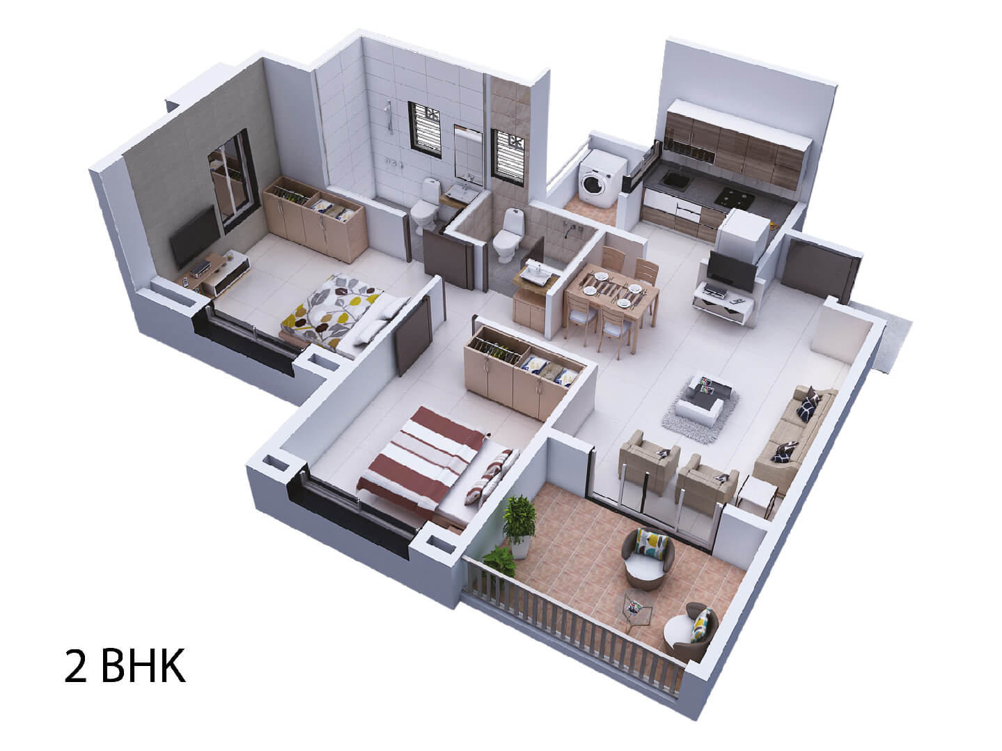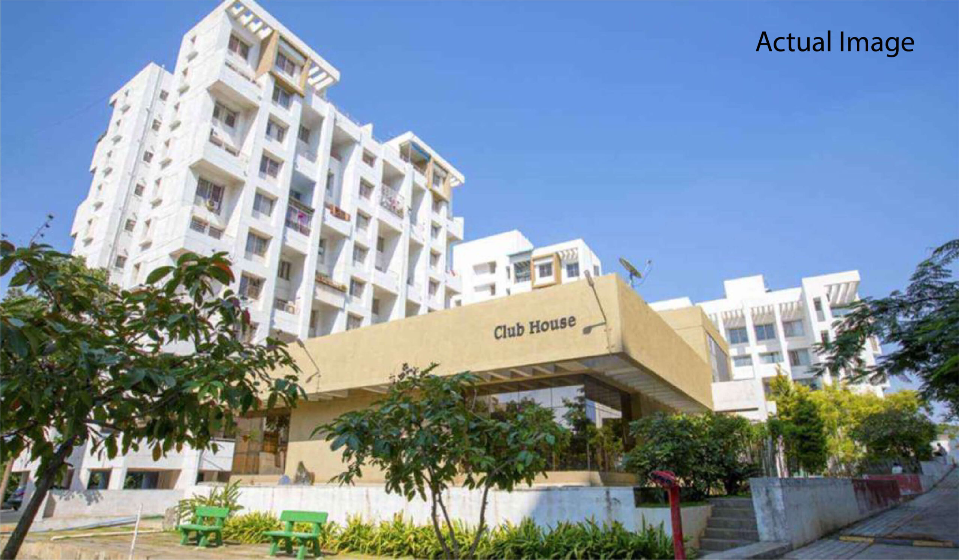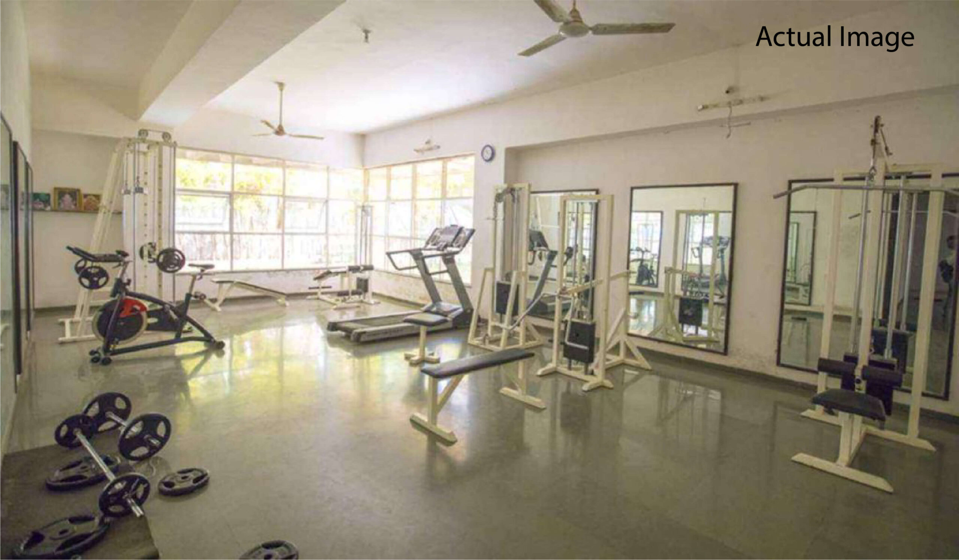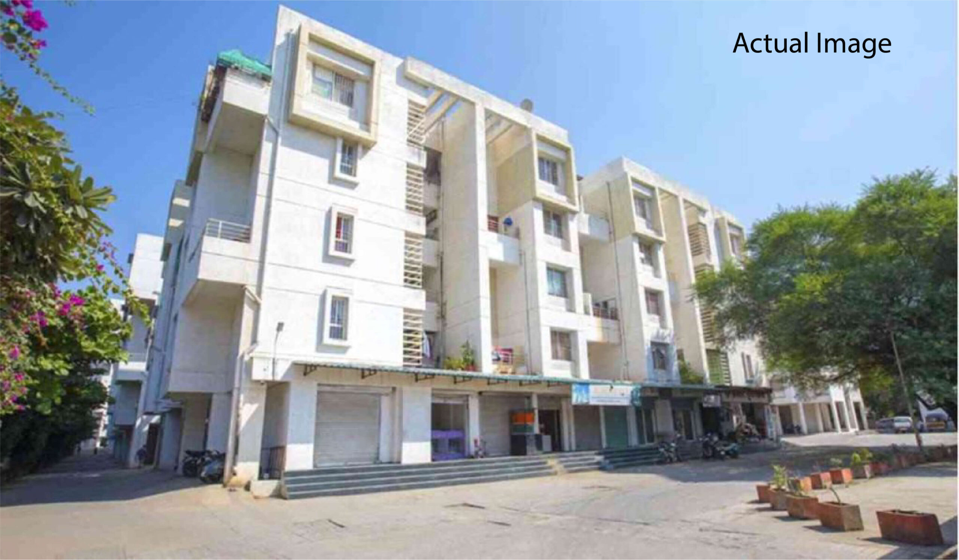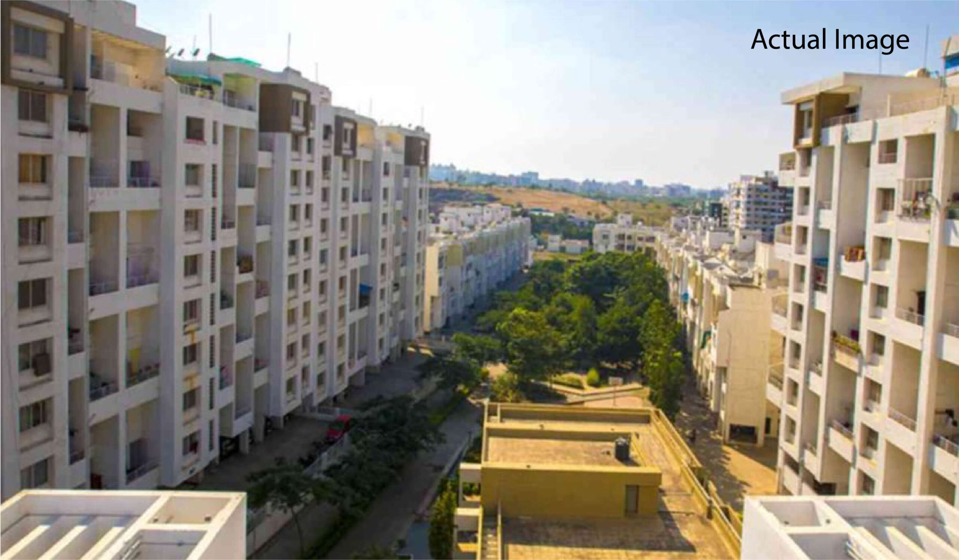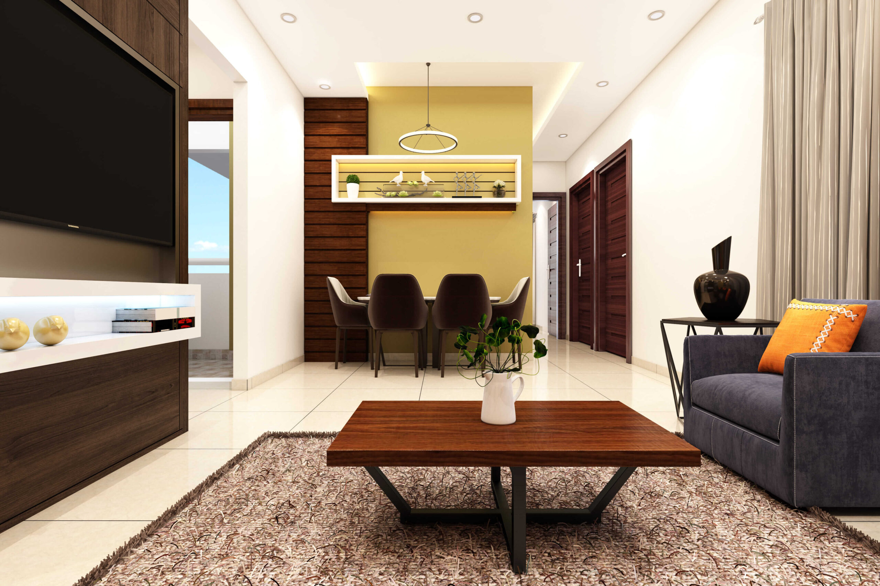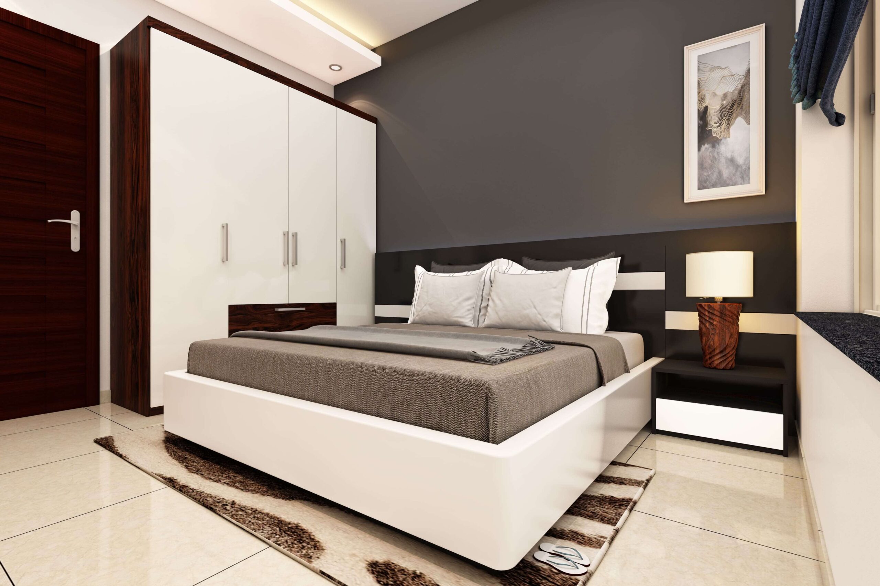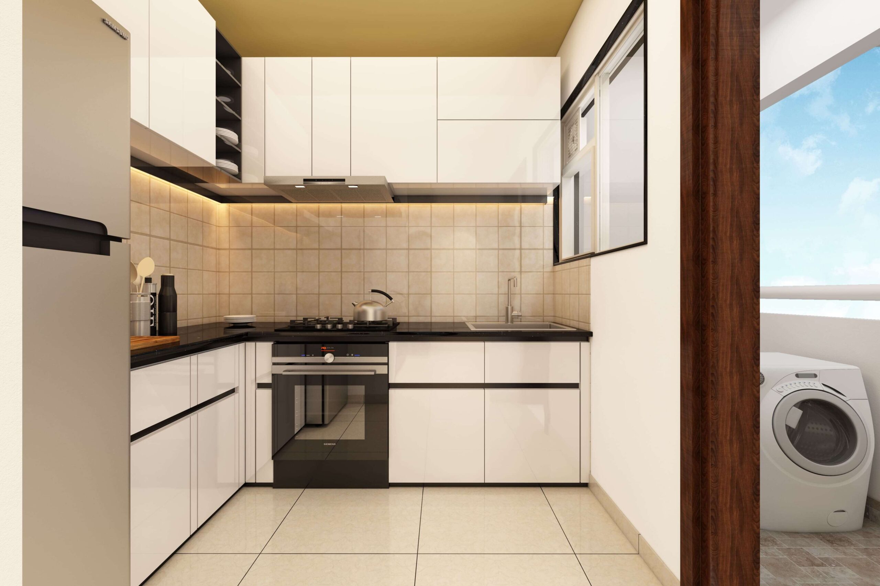Overview
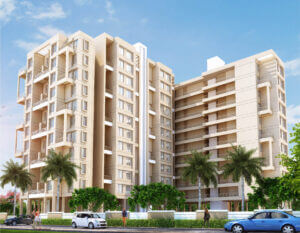
Sprawling across 9 acres, the most spacious, densely green residential development, designed for childhood. With wide open spaces to run free, wander, explore, learn and grow. “Give your children a childhood they’ll cherish forever.”
Nestled between a lake and the east Kolkata wetlands, One10 is located in the prime neighborhood of Newtown, Action Area 1. It features an Olympic length swimming pool with water slides, Nature Trail, Multi-sport Game Courts, Triple height Sports Arena, Centre for Extra-curricular activities, Montessori and Daycare.
- Status 90% Constructed
- Area 441-785 sq.ft
- Location Handewadi, Near Hadapsar
- Type 1 / 2 / 2.5 BHK
- Apartments1200
- Total Towers6
- Flat Size100 - 150 Sq ft
- Price Range $490k - $640k
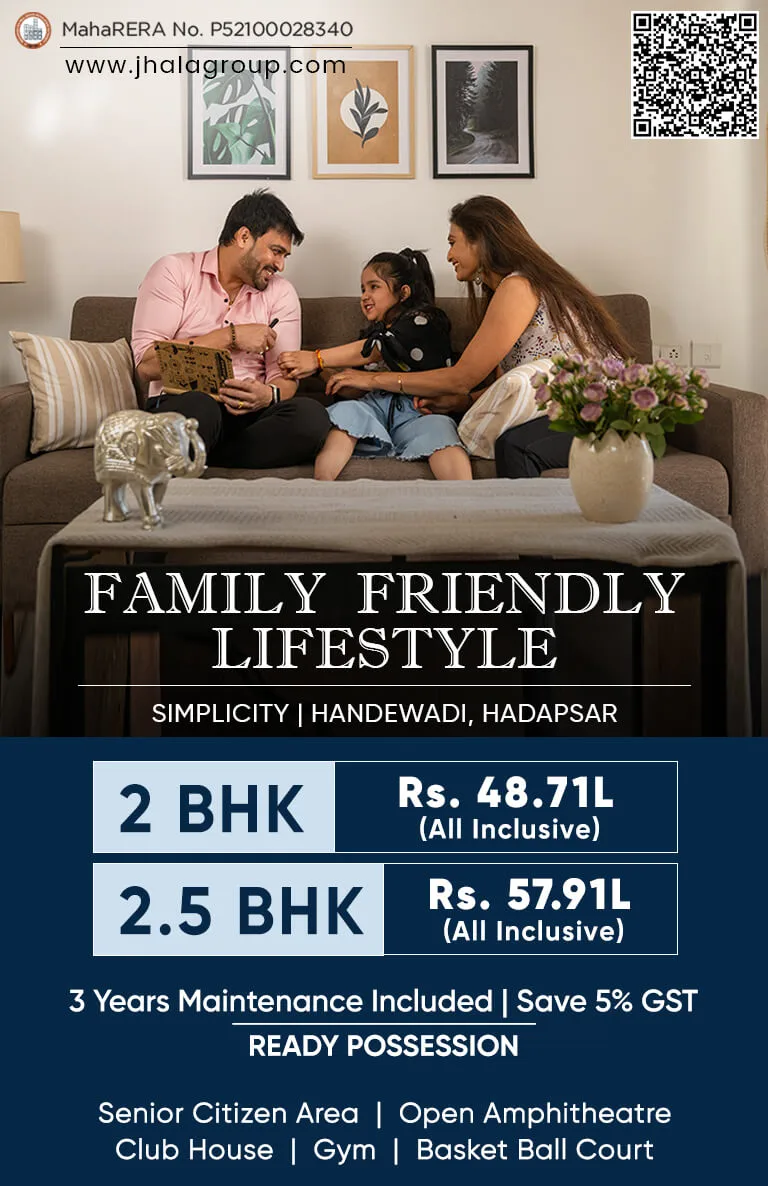

Simpli-City
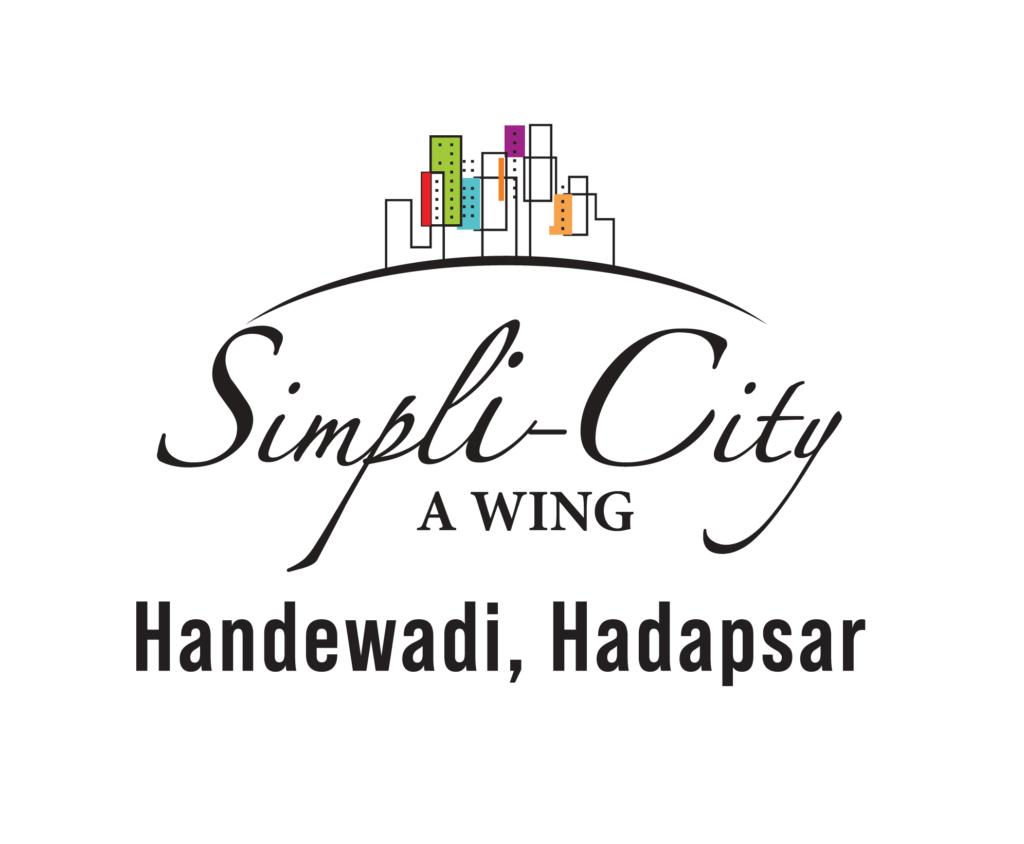
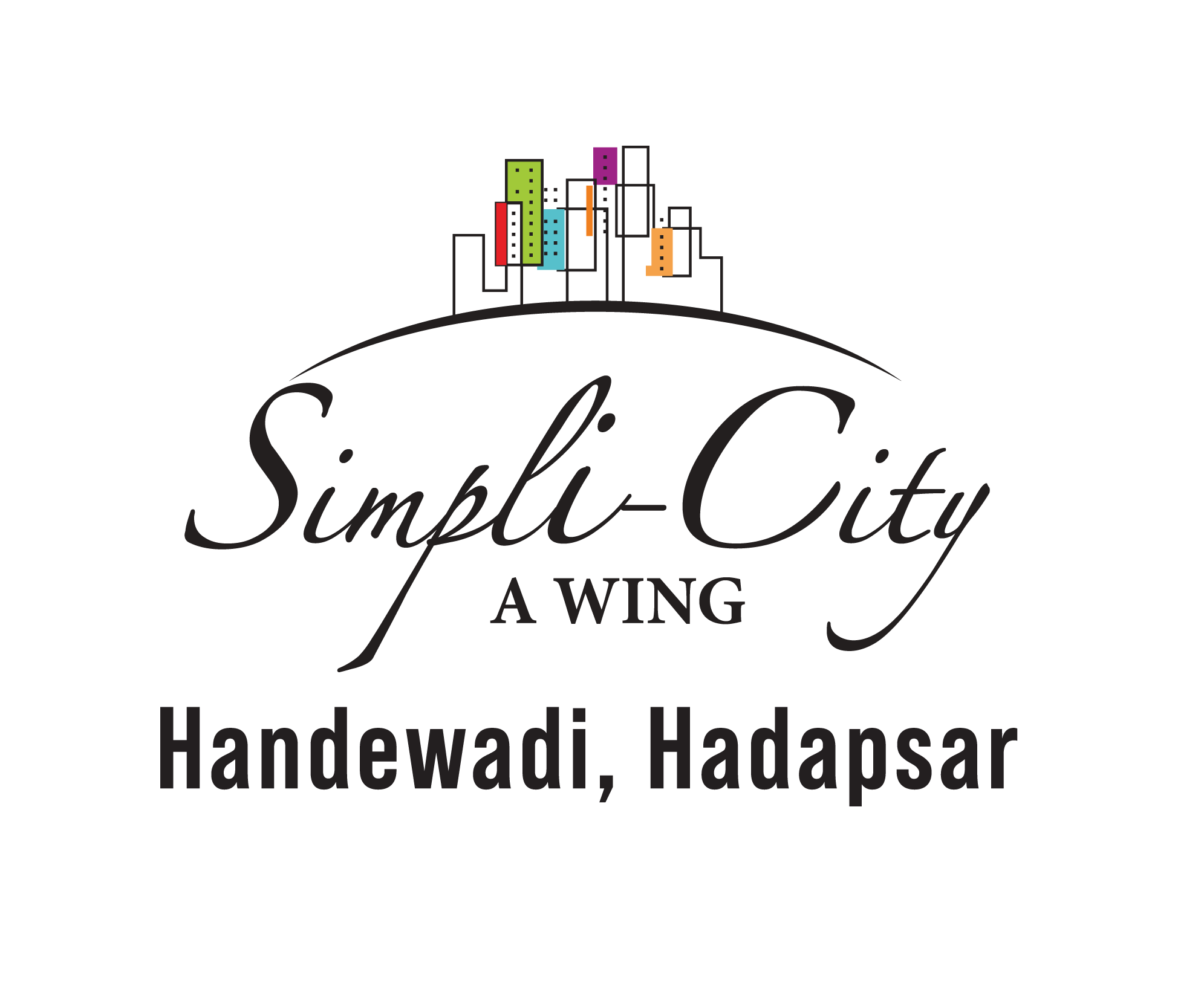
At Simplicity, we believe that classic living doesn’t have to be complicated or expensive. Our 1, 2, and 2.5 BHK apartments are designed with your convenience in mind and are complete with all the features of a comfortable home. Our location in Handewadi, Hadapsar, next to a reserved forest, is well-established and now within PMC limits, making Simplicity a wise choice for anyone looking for quality living without stretching your investment. With well-ventilated kitchens, family-sized living rooms, and comfortable bedrooms, Simplicity promises a seamless lifestyle.
Amenities

Convenience Shopping in Campus

Senior Citizen Area
Sewage Treatment Plant
R.O. Drinking Water

Open Amphitheatre

Basket Ball Court
Children's play area
Landscape Garden
Club House
Genset backup for Lift & Common Areas
Gymnasium
Key Specifications
- RCC framed structure.
- AAC Blocks for external/internal walls of required thickness.
- External Sand Faced plaster/Internal Gypsum plaster Concealed plumbing with good quality pipes of standard make
- Plumbing provision for Water Purifier in the kitchen
- Good quality C.P. fittings in bathrooms
- Door frames: Wooden for main doors and bedroom doors, GI for toilet doors
- Laminated main entrance doors
- Internal doors: Wooden flush doors
- Powder-coated Aluminum sliding windows with mosquito net and M.S. safety grills
- Vitrified flooring tiles with skirting in the entire unit, size 600mmX600mm
- Dado tiles up to 7′ 0″ height in toilets.
- Single Granite platform with SS sink for 1 bedroom flats and “L” shaped Granite kitchen platform with S.S. sink for 2 & 2.5 bedroom flats.
- Provision for exhaust fan in kitchens and toilets
- Provision for the telephone in living rooms and TV point in living rooms and master bedrooms
- Electrical works: Concealed FRP sheathed multi-strand Copper wires (ISI marked), modular switches
- Provision for fixing an inverter in each flat
- MCBs & ELCBs of good quality
- Good quality cylindrical locks for all doors and night latch on main doors
- Provision for fitting AC in master bedrooms
- Electric Meter: As per norms of MSEDCL
- Paving blocks/Checkered tiles in parking
- Paint: Emulsion for internal walls, superior grade acrylic emulsion for external walls
- Two passenger lifts and one stretcher lift in the building, of standard make
- Provision for solar hot water in master bedroom toilets of each flat [100 liters per day]
- Generator backup for lifts and common areas.
Video Tours
Location
